Passive Building Design and Energy Efficiency
‘Energy efficiency’ is a catchphrase of our time and increasingly gaining popularity in the building and construction industry. As catchy as it sounds, it is all about maintaining low running costs for the home while using less energy to achieve the desired outcomes. This has several benefits such as low energy bills, decreased carbon footprints and improved demand for energy efficient products in the market.
Considering passive building design should be a first step before you start building or renovating your house. A home with a good passive design maintains a comfortable internal temperature with the help of natural elements such as sunlight and air - thereby minimising its reliance on artificial sources of energy and ultimately reducing our running costs and bills. An effective passive building design can be divided into seven main elements: orientation, insulation, external shading, spatial zoning, ventilation, thermal mass and glazing. A successful combination of these can result in creating an energy efficient home.
1. Orientation
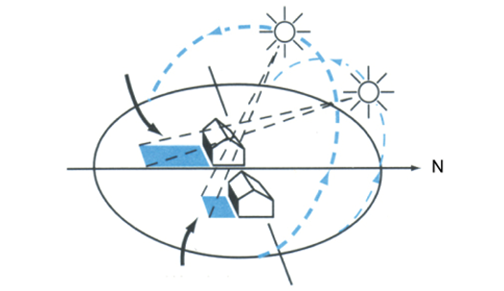
Orientation refers to the position of a building in relation to variation in seasonal weather conditions, the position of the sun’s path and also local wind patterns. Good building orientation plays a crucial part in energy efficiency, and can even eliminate the need for auxiliary heating/cooling in some instances hence reducing greenhouse gas emissions and increasing comfort.
Ideally, choose a site or a home which already has good orientation for your region; if this is not possible and your site is not in an ideal orientation or position, there are many strategies available for overcoming these challenges.
Simple things can be considered such as room placement/selection, ceiling height, eave and verandah depth, plant selection in the immediate area around the home and window placement.
2. Insulation
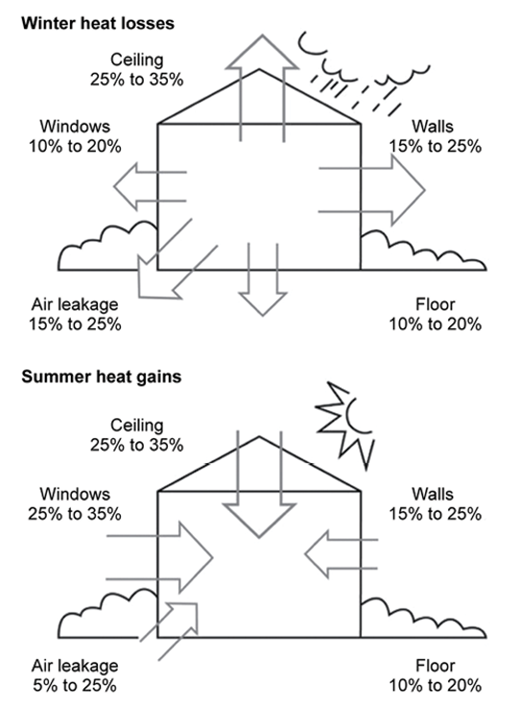
Insulation acts as a barrier between the internal and external elements of a house. It is most common to hide the insulation in the roof/ceiling, wall cavities and below floors. A well designed home will provide you with comfort all year round and will help to reduce energy costs.
Your insulation needs may vary based on your location and the building materials used to build your home. Insulation can also help with weatherproofing and eliminating problems such as condensation and noise pollution. A well insulated home will prevent summer heat and winter cold from affecting the comfort of your home.
3. External Shading
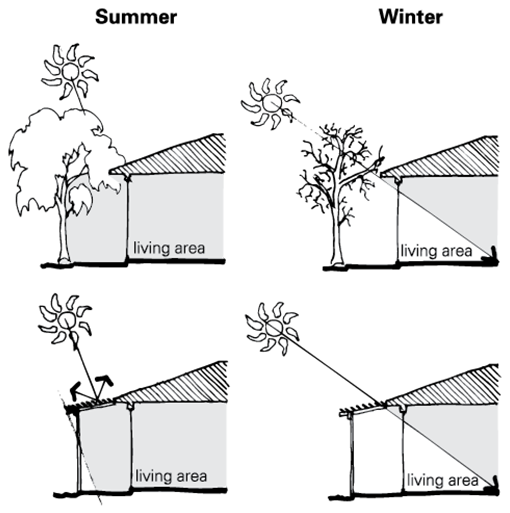
Direct sunlight can warm your home just as much, if not more, than radiators and auxiliary heating - effective shading can help to block up to 90% of this heat. A variety of shading techniques can help energy efficiency, including trees and vegetation, fixed/adjustable shutters or screens and eaves or verandahs.
4. Spatial Zoning
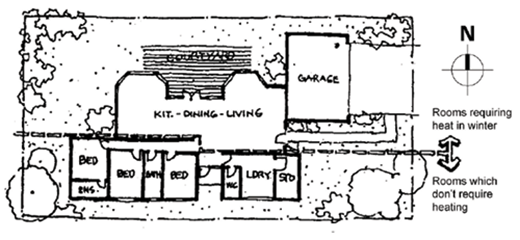
Most Australian homes have central heating or cooling ducting systems, which lead to immense wastage and loss of energy. Zoning your home helps to curb this wastage by giving you the ability to cordon off unoccupied rooms or creating living zones to separately heat or cool areas as required.
Partitioning off staircases or occasionally used spaces, and turning off heating or cooling in unoccupied areas are just some of the ways you can achieve effective zoning in your home. You can also create temporary zones to suit your changing needs with the changing weather by adding internal sliding or bifold doors (cavity sliding doors are great for tucking neatly away when not in use).
5. Ventilation
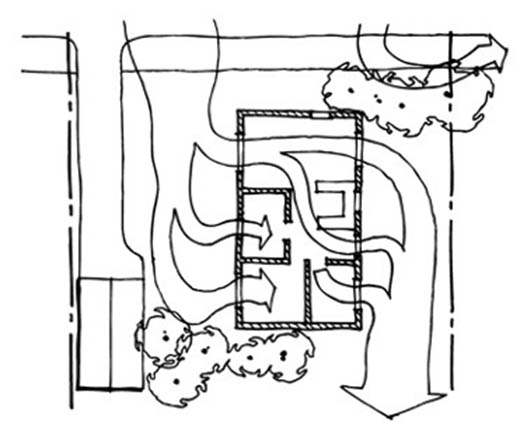
Ventilation plays a crucial role in ascertaining the energy efficiency of a home by keeping the internal temperature regulated.
A cross-ventilation happens when air naturally breezes in from one end of the house and goes out through the other, without relying on artificial methods of circulation. Besides cooling, it also freshens up the entire house, thereby reducing threats such as mould and infection.
Floor plans that allow natural air breeze to flow through the house augment natural cooling to provide efficiency and possible health benefits. The floor plans must be designed such that the windows and doors assist free circulation of air throughout the building.
6. Thermal Mass
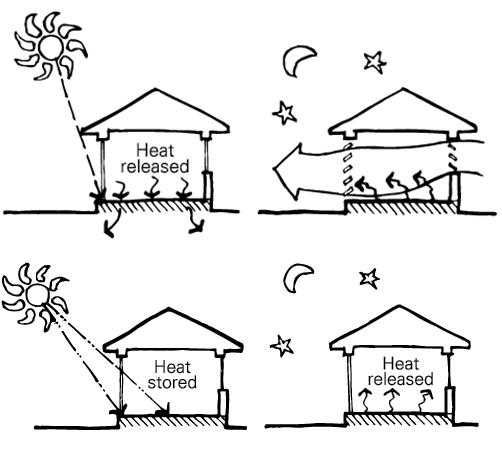
Thermal mass refers to the ability of a material to absorb and release heat. An efficient passive design utilises building materials, such as brick and concrete, in a way that helps absorb excess heat from the inside of the house during summer, and radiates the heats inwards during winter. Poor utilisation of thermal mass can make the effects worse in climate extremes and for example, it could radiate heat through the night as you try to sleep.
If efficiently insulated from outside, these materials play a crucial role in regulating the internal temperature of the house due their ability to absorb, store and release energy as needed.
It is essential that thermal materials are insulated externally to make the most use out of them. These days, brick is mainly used to veneer the exterior of the houses, which actually limits their thermal capabilities.
7. Glazing
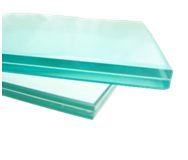
Last but not the least is the impact glass glazing can have on the energy performance of your home. Vast amounts of heat can escape through thin sheets of glass or large glass spans.
Before choosing a window supplier, ensure that your windows have a high WERS (Windows Energy Rating Scheme) rating. WERS allows you to compare different window designs to suit the energy requirements of your building. Also, a WERS certified supplier will provide you with a glazing certificate that confirms the quality and performance level of the windows and doors.

Single glazed glass is usually not very efficient with energy efficiency, simply because it is not thick enough. More advanced double-glazed units and WERS rated windows have been developed over time to prevent the dissipation of energy. Most houses these days are being designed with double glazed windows and doors to reduce energy bills, increase natural light and ensure energy efficiency. Standard double-glazed units these days have a sealed, argon filled spacer bar between two sheets of glass, which acts as added insulation to inhibit heat loss or gain as per seasonal requirements.
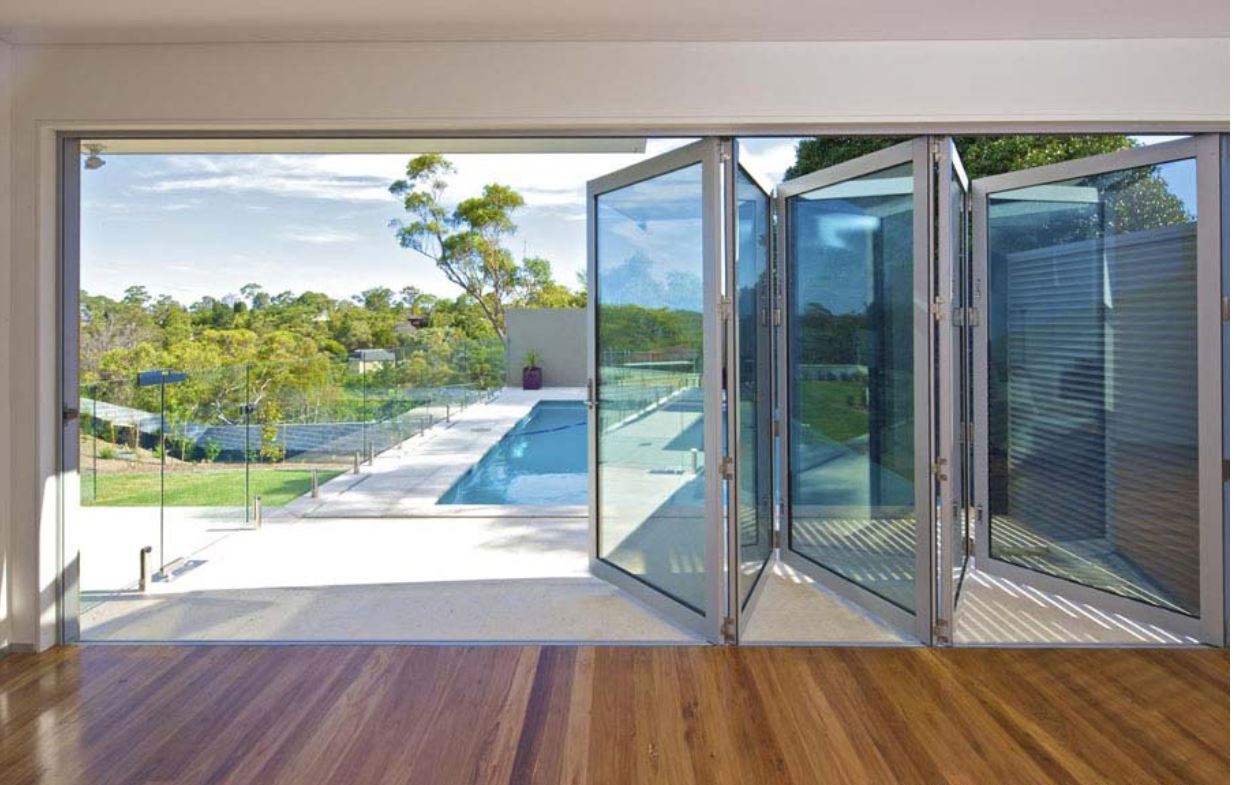
Window tinting (similar to car window tinting) can be another cost-effective option to limit solar heat absorption through your glazed doors or windows, especially when you want to improve the performance of your existing windows.
A tinting film consists of a polymer layer with a reflective layer or a coloured dye with an adhesive at the back. Some films can help to reduce heat absorption by up to 50%! Decorative films can also be used to increase the aesthetics of your house or provide privacy. A word of caution though, applying a coloured tint may reduce your outward visibility and this point should be carefully considered before you make your decision.
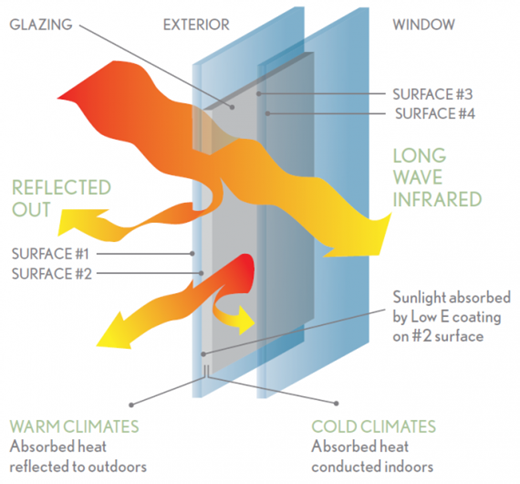
Another alternative to standard glass is using a Low E glass, which has a special low emissivity coating to reduce heat absorption without blocking light transmission. Therefore, Low E glass ensures that neither your view nor your light transmission is compromised. But be informed, choosing a Low E glass can add thousands of extra dollars to your project since Low E glass can be quite expensive (due to its special nature).
Most houses can already achieve the required U-value and SHGC ratings with standard double-glazed glass units in thermally improved aluminium frames which can save you money now, but not as much in the long-run.
Thus, we see that the energy performance of our homes is a sum of averages where individual elements alone have minimal or no bearing. A successful marriage of several components is required to make our homes efficient to operate and comfortable to live in. Architects or building designers possess specialist knowledge in passive designing of a building, approach them first to know special tricks and techniques to find the potential in your home. A building with good structural strength, layout and floor plan can be conveniently converted to optimise energy efficiency.
Get in touch with our expert team, or explore our website to get advice on the best aluminium solutions for your home.