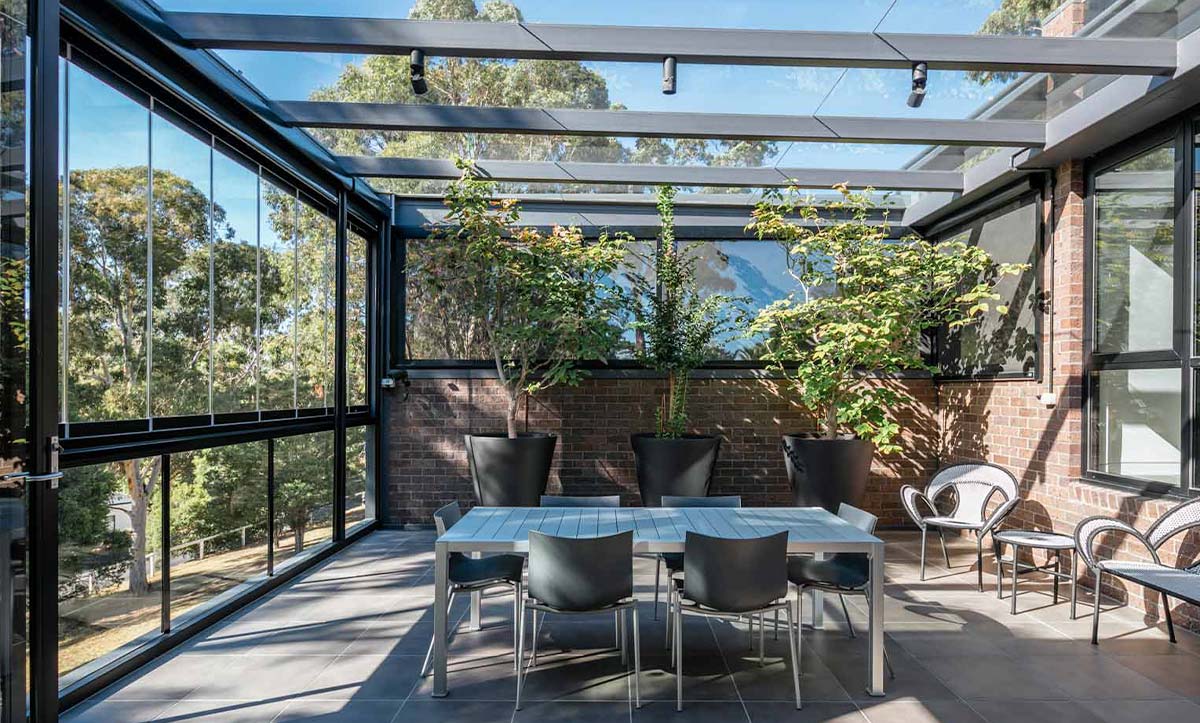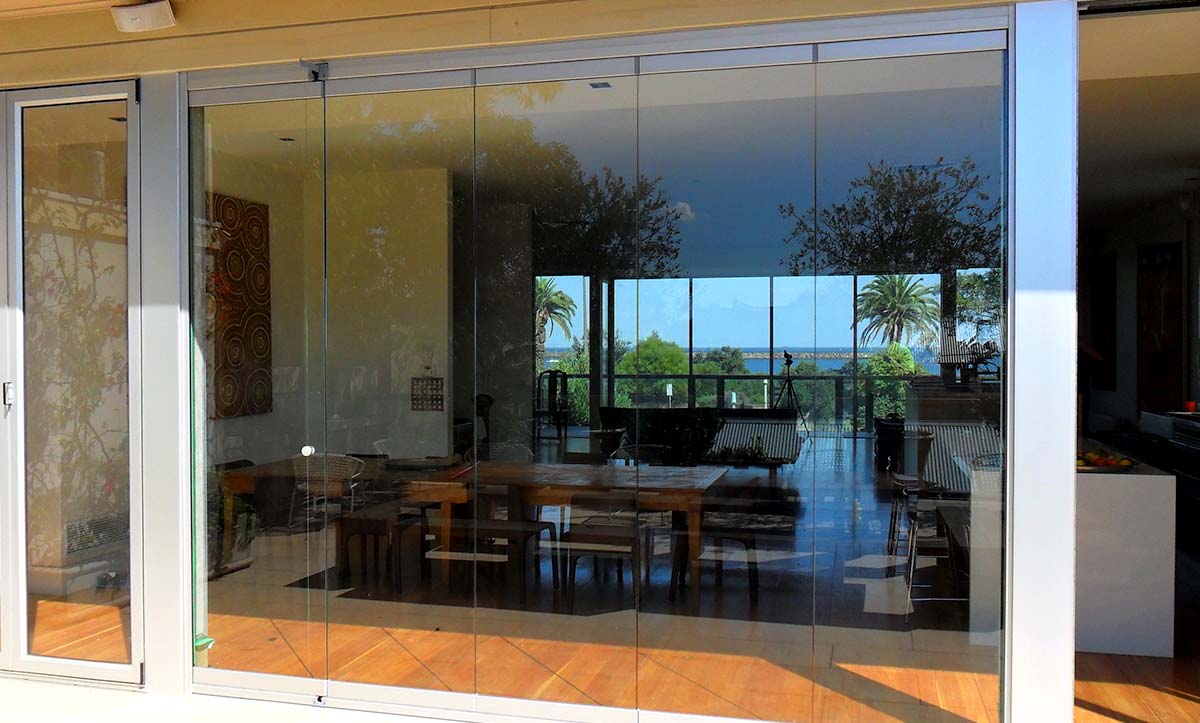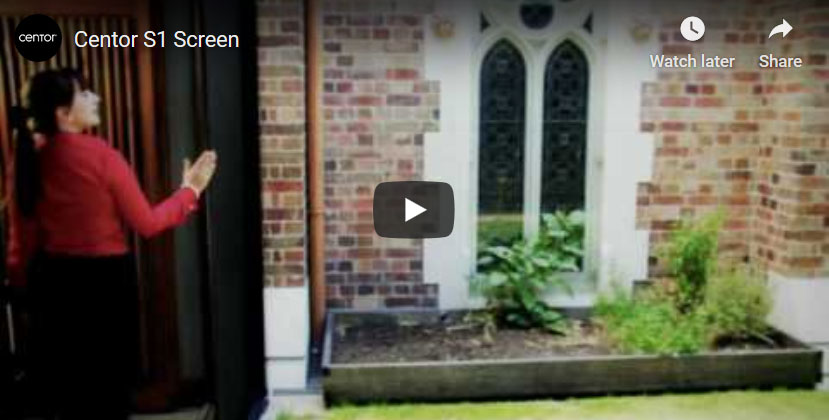Frameless Glass Bifold Doors

Vast Panoramas
This breathtaking door system provides complete and uninterrupted panoramic views as no vertical supports are required. It came as no surprise that they won the AWA award for most innovative door/window system!
They really give a wow factor to any space where they are used - but don’t take our word for it, check out our gallery and see for yourself. This system is perfect for stylish home entertainment spaces and commercial use alike.
They are known in the industry as frameless bifolds, but they actually operate by sliding and turning each panel individually. All the hardware is specifically designed to ensure that views remain unobstructed.
Request a free quoteSimple Hardware
One thing that sets it apart from other frameless glass doors in Melbourne is that no bulky and hard to install parking station tracks are required. Further, they can be adjusted a much as 35mm, made to open either inwards or outwards, have flush floor sill options and are powered by heavy-duty top-rolling hardware. All of the metal and hardware is sourced locally here in Melbourne, and we always fabricate to your specific measurements and style.

Configuration
Our frameless glass bifold doors can be made to swing either outwards or inwards and slide effortlessly with an unlimited number of panels. The maximum width each panel can be is about 800mm, we aim to provide you with a grand opening which is both cost effective and very stylish.
Colours
Nuline works with a wide selection of Dulux, Colorbond and Interpon powder coat colours, and can also provide anodised metal on request. Browse our Dulux colour chart, which covers most Colorbond colours. We use the Duralloy range as standard, though we can also work with the Precious, Duratec and other colours on request.
To order your free sample card or to find out more about our colour range, please speak with our team.
Handles
All our frameless glass doors made in Melbourne come with a stainless steel, patented, one-handed operation cable.
These are specifically designed to be minimal and not obstruct the view. As standard, we also put a small (44mm round) silver anodised knob-grip handle on the doors, which allows easy access from outside and inside.
Glass Types
The glass for our frameless systems needs to be single glazed toughened glass because each panel has to be rigid enough to support itself.
This system was not designed to hold double glazed glass because the spacer bars would be visible and defeat the purpose of the doors, which is to create an uninterrupted view.
As standard we usually use 12mm thick toughened glass, which is edging towards bulletproof glass thickness. The majority of our clients go for clear glass, but 10mm low E (performance glass) and tinted glass is also available. All our frameless glass bifolds come with clear UV resistant seals in between the glass panels.
Sill Option
There are two sill options for this door system - the Flush Floor Sill and the Raised Floor Sill - both of which are similar in design. One thing to keep in mind if you go for the flush floor sill is that you or your builder needs to allow for drainage so that any water that gets into the recess can escape.
Samples of both sill types can be obtained from our showroom so you can see exactly how the bifold will sit in your opening.
Top Rolling Hardware
These doors hang on twin ball bearing runners which have a 65kg bearing load to ensure that the panels can be slid open extremely smoothly. When the bifolds are closed they are hidden away within the head track for a seamless finish.
Opening Door Locks
As standard we attach two cam locks to the opening door panels (top and bottom) to ensure that when the doors are fully closed they are securely locked into place.
Flyscreen
A Centor retractable insect screen system is the ideal addition to our frameless glass bifold doors – offering a stylish and elegant solution to ensuring insects remain outside. These beauty and functionality of these systems is due to their retractability, which means the screens remain hidden from sight when not in use. While covering the expanse, the durable insect mesh features no lines or pleats to detract from the view of your property beyond. However, unlike standard flyscreens, the Centor system cannot be retrofitted, so they must be selected whilst the design is being finalised.
FAQ's
Get a Quote for Frameless Glass Bifold Doors
We love detail so please include any measurements, drawings, plans, photos or anything else you might have that will help us get a quote to you.

.jpg)
.jpg)

.jpg)
.jpg)
.jpg)
.jpg)

