Threshold Options For Commercial Hinge Doors
French Doors and hinge doors facilitate our daily movement in and around buildings. There are many sill or threshold options available to suit varied opening requirements (inwards or outwards), floor heights and weather proofing requirements. Below are some cross sections along with a brief description for each type of sill.
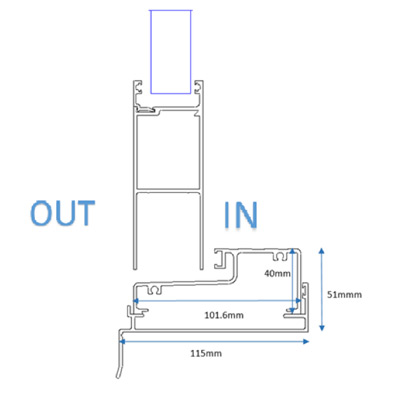
Type A – Standard Open Out Threshold: Our most common threshold which is usually used only for opening outwards doors. This sill offers superior weather proofing because the hinge door compresses against a seal on the threshold. The finished floor on the inside can match the top of the threshold, but the outside must be slightly lower so the door can still operate normally.
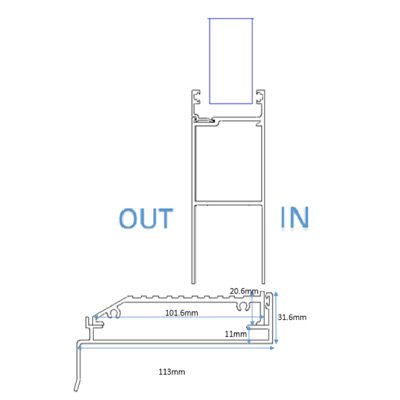
Type B – Open In or Out Sill This sill can be used on both inward and outward opening doors. Being flat, this threshold is easier to recess into the floor. But it is not as weather proof as Type A because the door has nothing to seal against. On request, we can fit a brush seal to the bottom of the door which further enhances the sealing ability of this threshold.
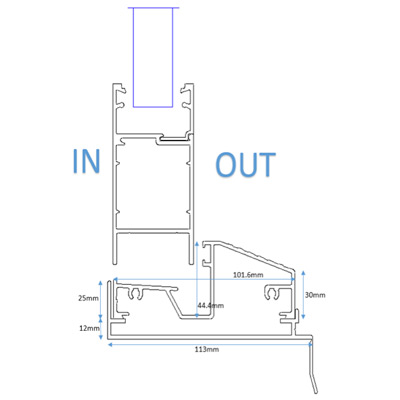
Type C – Alternative Open In Threshold This alternative open in sill offers superior sealing to Type B because the door panel compresses against a seal. It can’t be made flush with the floor due to its design. The sloped edge on the outside is designed to facilitate water away from the building.
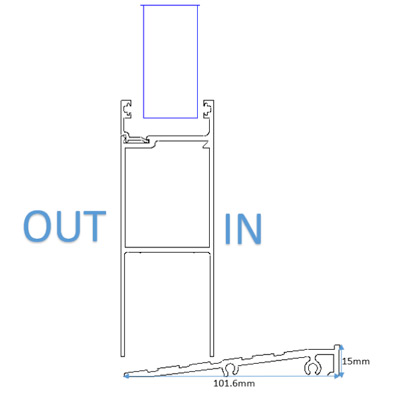
Type D - Wheelchair threshold option 1: This wheelchair threshold is designed to meet Australian requirements for the disabled. The inside is 15mm higher and is meant to be flush with the internal floor. No subsill is usually used on this threshold, so these doors should be suitably under cover.
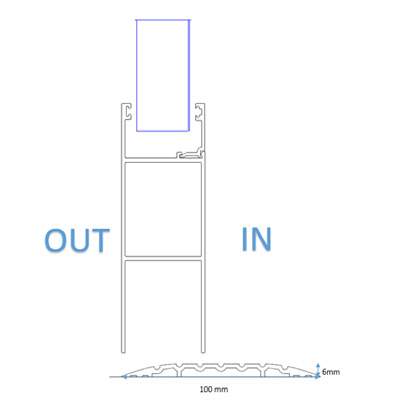
Type E - Wheelchair threshold option 2: This threshold is very similar to Type D, and is also designed to meet Australian requirements. This threshold is designed to sit straight on top of the floor for internal doorways.